Single Family For Sale
$ 895,000
- Listing Contract Date: 2022-07-19
- MLS #: 170509898
- Post Updated: 2022-07-19 07:24:03
- Bedrooms: 5
- Bathrooms: 4
- Baths Full: 4
- Area: 3945 sq ft
- Year built: 1987
- Status: Active
Description
This stunning contemporary-farmhouse style home has been recently renovated with thoughtful details and custom high-end finishes. Walk into the welcoming foyer and find herringbone floors, shiplap walls, wood beams, and wide plank hardwoods throughout the open floor plan. Gourmet kitchen includes a huge center island, granite counters, coffee bar, breakfast nook with window seating, and high-end appliances. The dining area has vaulted ceilings with skylights allowing for an abundance of natural light and has plenty of room for family gatherings. Cozy living room has a gas fireplace along with a Lenox wood burning stove to add additional warmth to the first floor. En-suite master bedroom has cathedral ceilings and wood burning fireplace with exposed brick master bath. Step out into a screened-in porch overlooking the private and beautifully manicured backyard and enjoy this wonderful home in its serene natural setting. In-law apartment above the 2 car garage has a kitchenette and full bath perfect for visitors or extended family.
- Last Change Type: New Listing
Rooms&Units Description
- Rooms Total: 12
- Room Count: 7
- Laundry Room Info: Upper Level
Location Details
- County Or Parish: New London
- Neighborhood: Taugwonk
- Directions: Rte 95 to Taugwonk Road. House on right #318. Rte 184 to Taugwonk Road. House on Left.
- Zoning: GB-130
- Elementary School: Deans Mill
- High School: Per Board of Ed
Property Details
- Lot Description: Level Lot
- Parcel Number: 2081647
- Sq Ft Est Heated Above Grade: 3945
- Acres: 3.9000
- Potential Short Sale: No
- New Construction Type: No/Resale
- Construction Description: Frame
- Basement Description: Crawl Space
- Showing Instructions: Use Show Assist
Property Features
- Energy Features: Generator
- Appliances Included: Gas Cooktop,Oven/Range,Wall Oven,Microwave,Refrigerator,Dishwasher,Washer,Dryer
- Exterior Siding: Wood
- Style: Contemporary,Farm House
- Foundation Type: Concrete
- Roof Information: Asphalt Shingle
- Cooling System: Central Air
- Heat Type: Hydro Air
- Heat Fuel Type: Oil
- Garage Parking Info: Attached Garage
- Garages Number: 2
- Water Source: Private Well
- Hot Water Description: Oil
- Attic Description: Walk-up,Partially Finished
- Fireplaces Total: 2
- Waterfront Description: Not Applicable
- Fuel Tank Location: Above Ground
- Attic YN: 1
- Sewage System: Septic
Fees&Taxes
- Property Tax: $ 9,345
- Tax Year: July 2022-June 2023
Miscellaneous
- Possession Availability: Negotiable
- Mil Rate Total: 24.490
- Mil Rate Tax District: 0.830
- Mil Rate Base: 23.660
Courtesy of
- Office Name: Stonington Realty, LLC
- Office ID: STNN60
This style property is located in is currently Single Family For Sale and has been listed on RE/MAX on the Bay. This property is listed at $ 895,000. It has 5 beds bedrooms, 4 baths bathrooms, and is 3945 sq ft. The property was built in 1987 year.
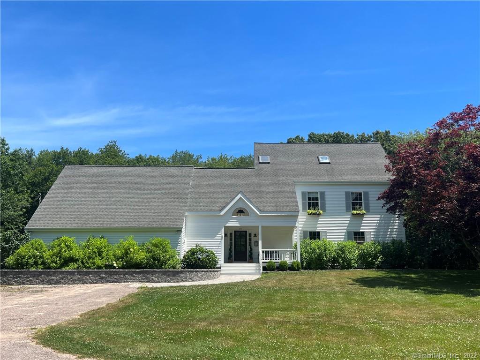
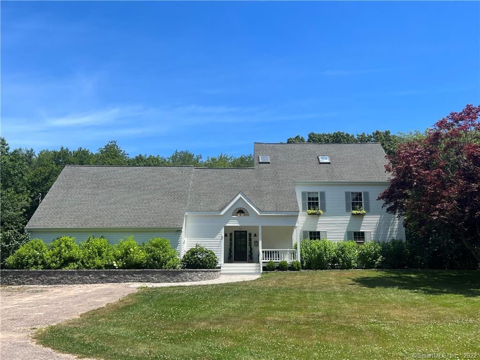
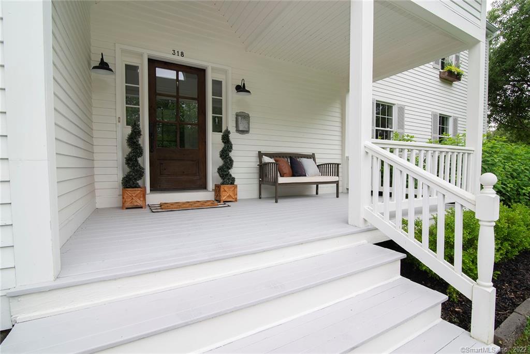
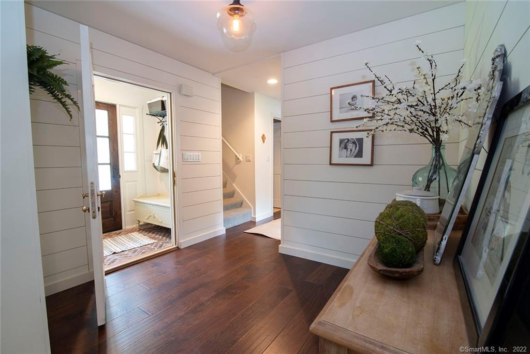
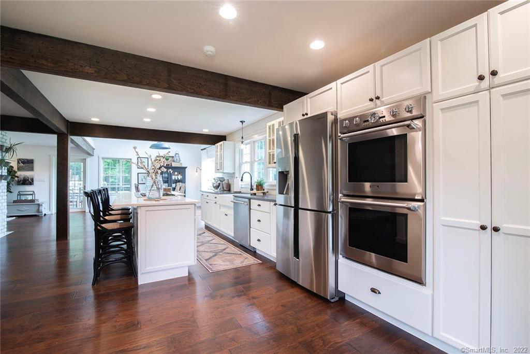
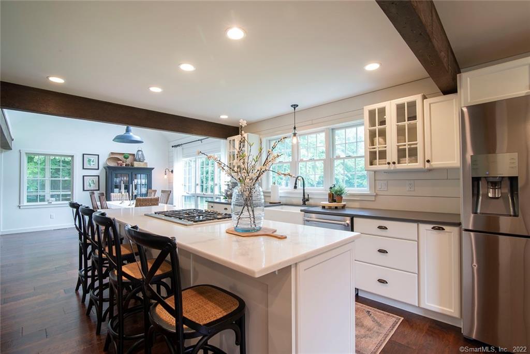
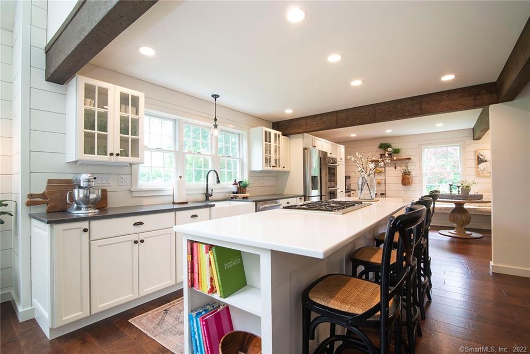
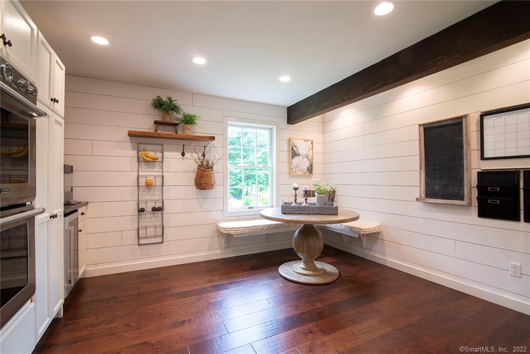
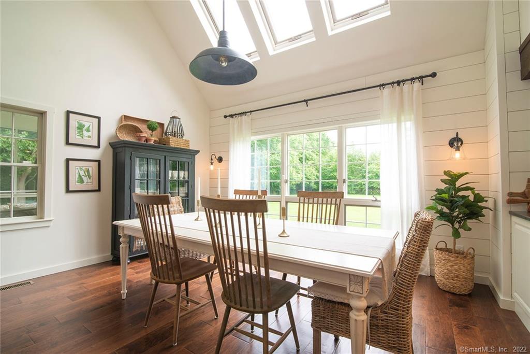
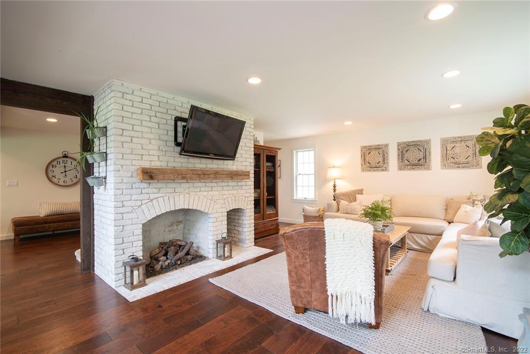
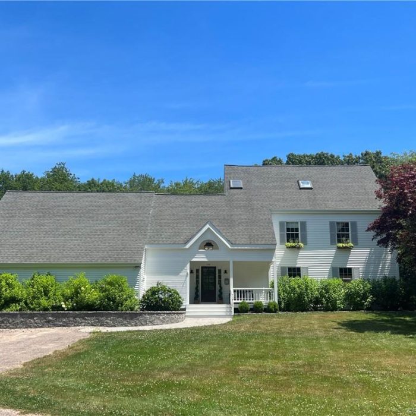
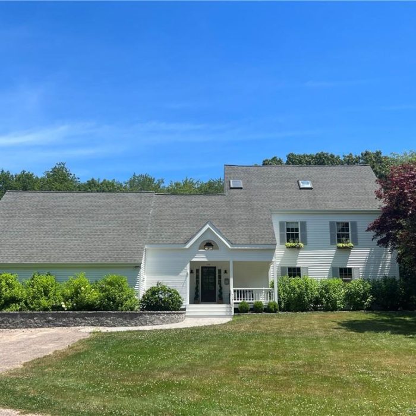
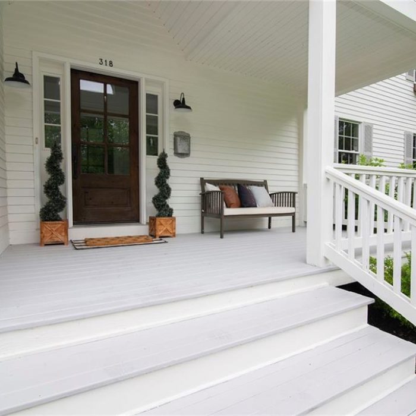
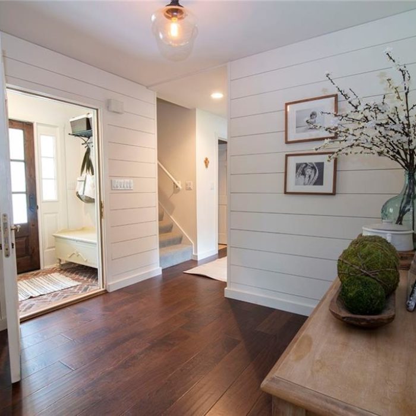
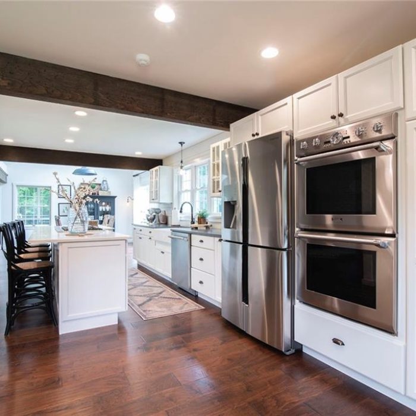
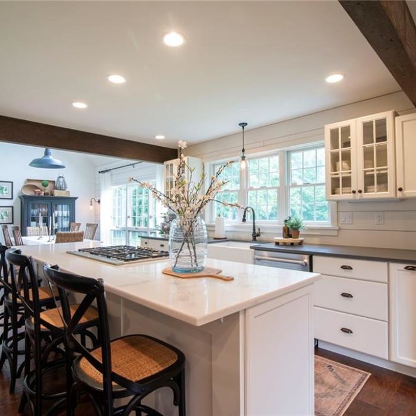
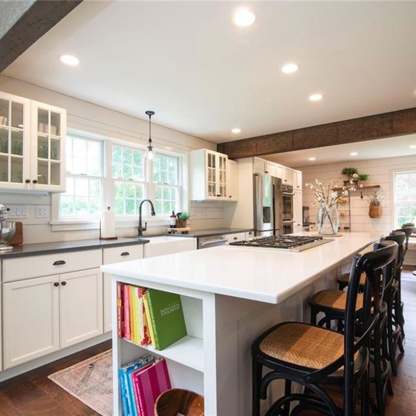
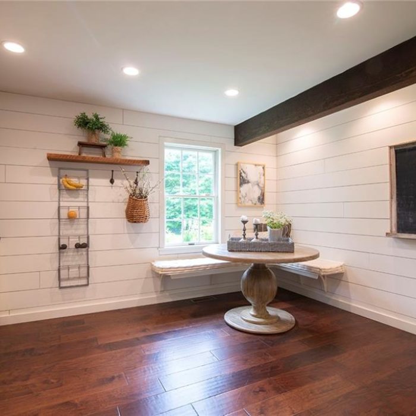
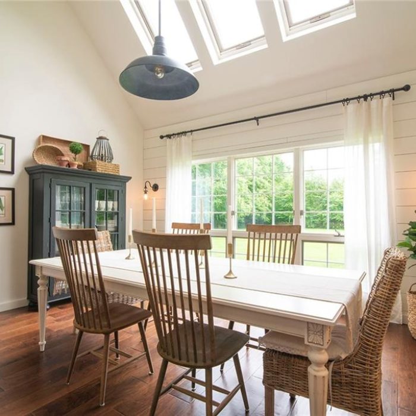
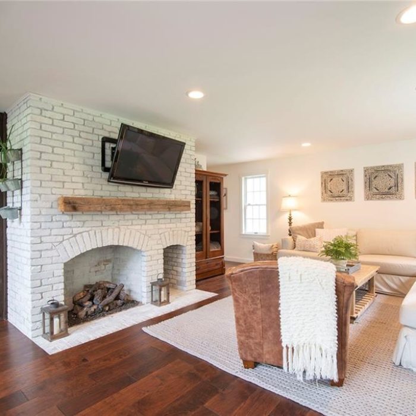
Recent Comments