Single Family For Sale
$ 799,999
- Listing Contract Date: 2022-06-23
- MLS #: 170503221
- Post Updated: 2022-06-27 07:24:03
- Bedrooms: 3
- Bathrooms: 3
- Baths Full: 2
- Baths Half: 1
- Area: 1912 sq ft
- Year built: 1948
- Status: Active
Description
Wonderful family coastal home available for the 1st time in many years. This special Groton Long Point property boast an open floorpan with a large living / dining room that flows into the kitchen and connects to the family room. There is also a large outdoor deck which makes summer entertaining a breeze! The upstairs primary bedroom has a large southern facing 2nd floor balcony with water views of the beach only one block away! With 3-bedrooms and 2.5 baths, you be able to entertain and sleep a crowd.
The home sits on almost a quarter of an acre lot, so there is plenty of room to expand, build a garage, garden, or simply enjoy an enormous back yard!
So come see this lovely property today, and make your dream of coastal living a reality today!
- Last Change Type: New Listing
Rooms&Units Description
- Rooms Total: 6
- Room Count: 9
- Laundry Room Info: Main Level
- Laundry Room Location: Main Floor Utility Room
Location Details
- County Or Parish: New London
- Neighborhood: Groton Long Point
- Directions: Take East Shore Ave to Beach Rd. Turn Right onto Beach Rd. Take 1st left onto Sound Breeze. Take 3rd left onto Cove St. Property on the left
- Zoning: R
- Elementary School: Per Board of Ed
- Intermediate School: Per Board of Ed
- Middle Jr High School: Per Board of Ed
- High School: Per Board of Ed
Property Details
- Lot Description: Open Lot,Cleared,Water View,Level Lot,Fence - Partial
- Parcel Number: 1956796
- Sq Ft Est Heated Above Grade: 1912
- Acres: 0.2400
- Potential Short Sale: No
- New Construction Type: No/Resale
- Construction Description: Frame
- Basement Description: Crawl Space
- Showing Instructions: Please give at least 2 hours notice. 6 hours is preferred.
Property Features
- Association Amenities: Basketball Court,Bocci Court,Playground/Tot Lot,Putting Green,Security Services,Tennis Courts
- Handicap Features: Hard/Low Nap Floors
- Energy Features: Passive Solar
- Nearby Amenities: Golf Course,Health Club,Library,Medical Facilities,Private Rec Facilities,Private School(s),Shopping/Mall,Stables/Riding
- Appliances Included: Electric Range,Refrigerator,Freezer,Dishwasher,Washer,Electric Dryer
- Interior Features: Cable - Available,Open Floor Plan
- Exterior Features: Deck,Garden Area,Gutters,Shed
- Exterior Siding: Shingle,Wood
- Style: Colonial
- Driveway Type: Paved
- Foundation Type: Block,Concrete
- Roof Information: Asphalt Shingle
- Cooling System: None
- Heat Type: Baseboard
- Heat Fuel Type: Oil
- Garage Parking Info: Paved,Off Street Parking
- Water Source: Public Water Connected
- Hot Water Description: Domestic
- Attic Description: Access Via Hatch
- Fireplaces Total: 1
- Waterfront Description: Access,Water Community,Beach,View
- Fuel Tank Location: Above Ground
- Attic YN: 1
- Sewage System: Public Sewer Connected
- Sewer Usage Fee Annual: 416
Fees&Taxes
- Association Fee Includes: $ 0
- HOAYN: 1
- HOA Fee Frequency: Other
- Property Tax: $ 9,931
- Tax Year: July 2021-June 2022
Miscellaneous
- Possession Availability: Negotiable
- Mil Rate Total: 30.110
- Mil Rate Tax District: 4.130
- Mil Rate Base: 25.980
- Virtual Tour: https://app.immoviewer.com/landing/unbranded/62b5782738de323e2faddd18
Courtesy of
- Office Name: CENTURY 21 Shutters & Sails
- Office ID: SHTR61
This style property is located in is currently Single Family For Sale and has been listed on RE/MAX on the Bay. This property is listed at $ 799,999. It has 3 beds bedrooms, 3 baths bathrooms, and is 1912 sq ft. The property was built in 1948 year.
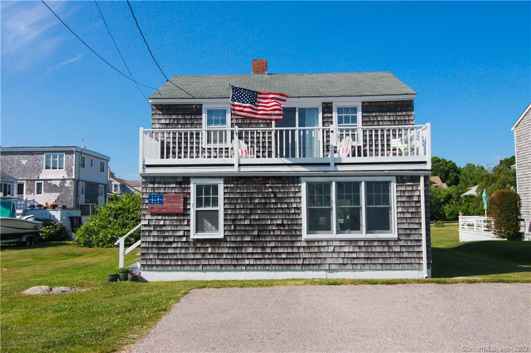
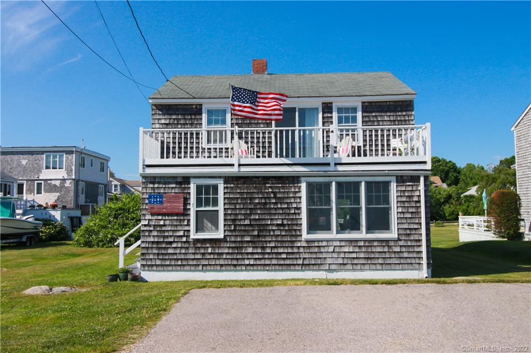
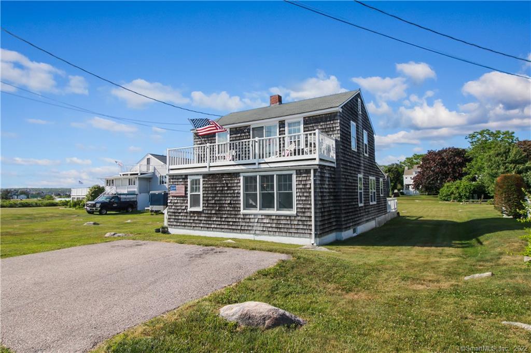
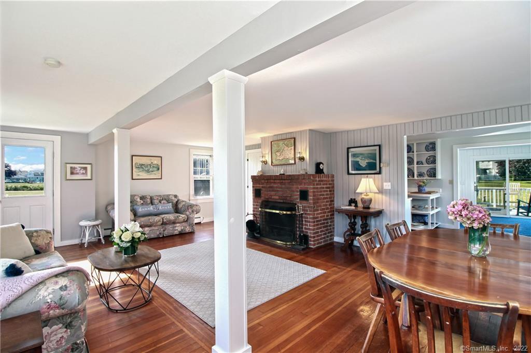
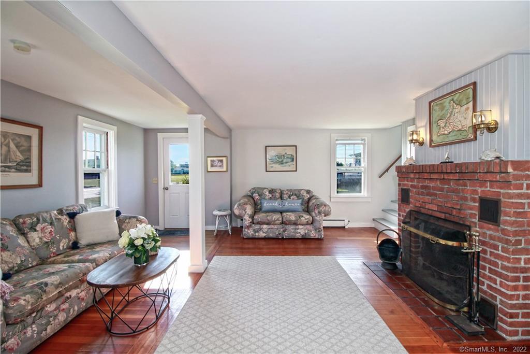
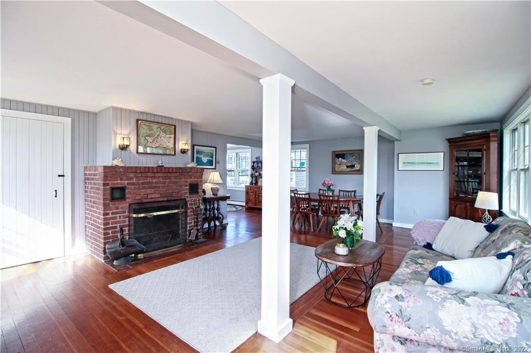
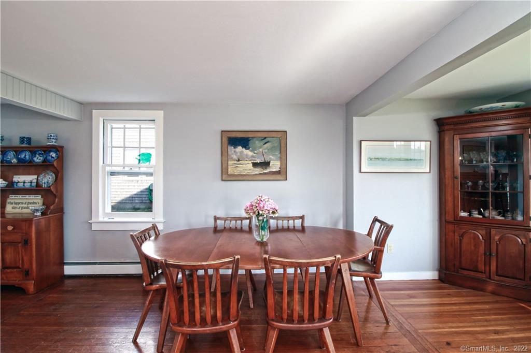
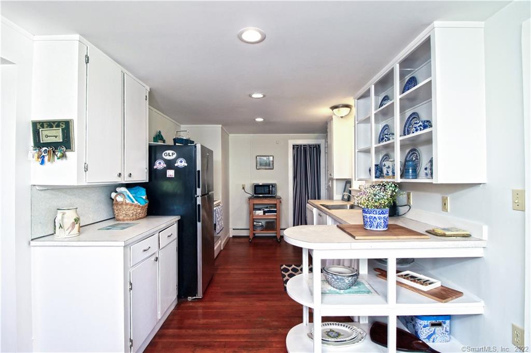
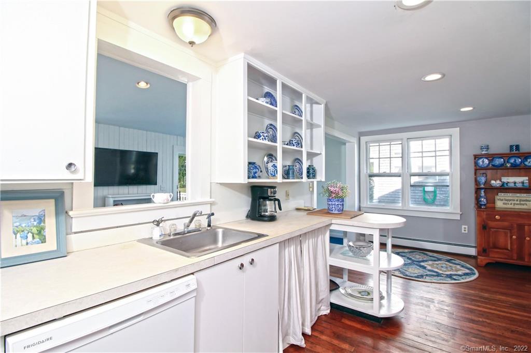
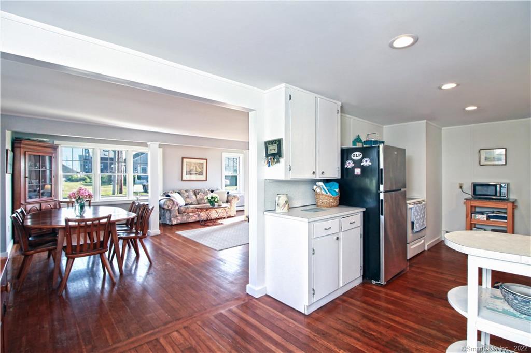
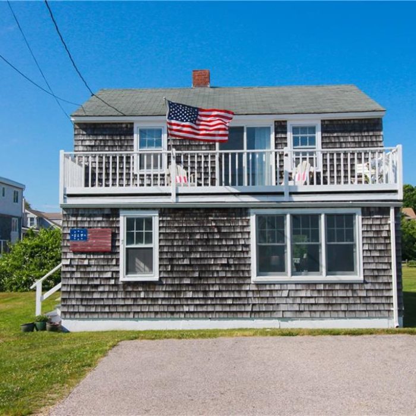
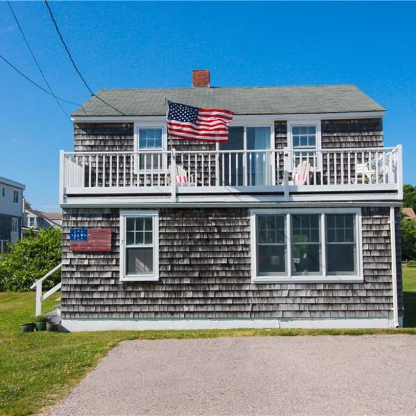
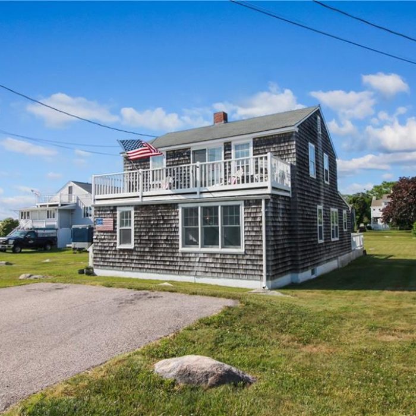
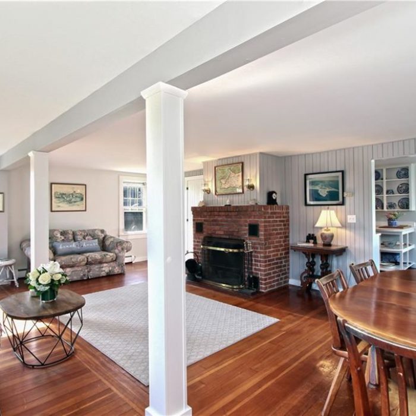
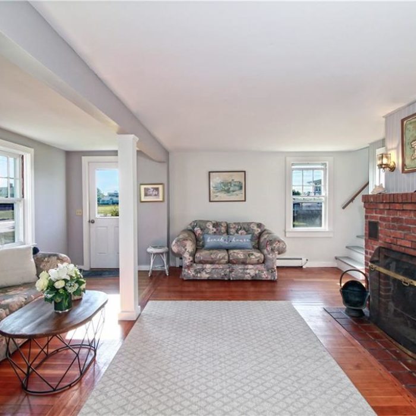
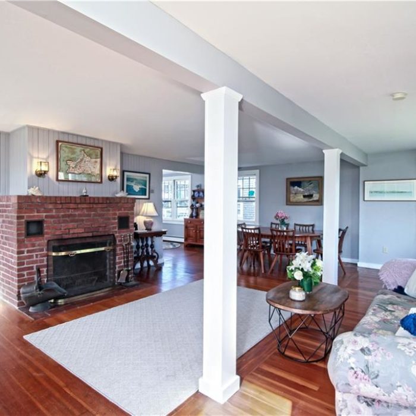
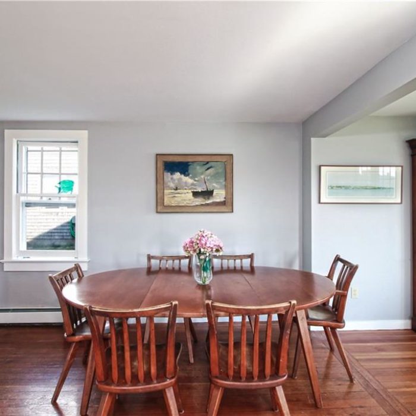
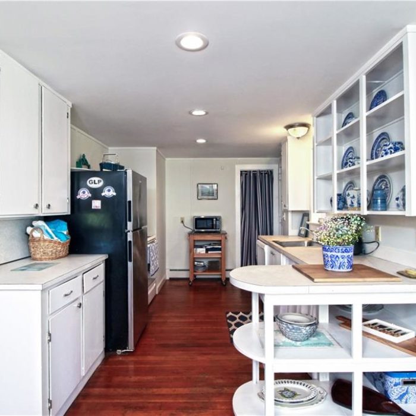
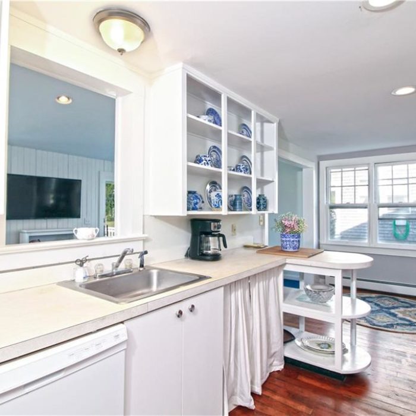
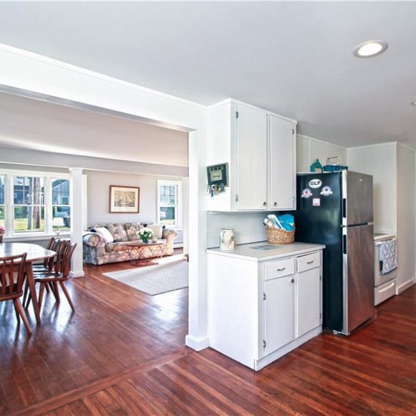
Recent Comments