Single Family For Sale
$ 729,000
- Listing Contract Date: 2022-05-16
- MLS #: 170491118
- Post Updated: 2022-08-04 16:51:05
- Bedrooms: 4
- Bathrooms: 5
- Baths Full: 4
- Baths Half: 1
- Area: 4796 sq ft
- Year built: 2006
- Status: Closed
Description
Welcome home to your private oasis. This beautiful custom built contemporary ranch, has been lovingly maintained by the original owners who designed it. Step through the farmers porch and walk into a bright and airy open floor plan with a large living room, tray ceilings, and a two sided fireplace being shared with a lovely sun room. The kitchen offers a breakfast bar with granite counters; and is a chef’s dream, with wrapped around counter space, an island, double ovens, and flows into the formal dining room. The primary bedroom suite has a full bath with a jacuzzi tub, a double person tiled shower, and a walk in closet. All rooms lead out to an extensive composite deck with a full outside kitchen, and gorgeous views of the heated lagoon shaped salt water pool. There is a large bonus room above the garage great as an office/ family room. The basement is fully finished with an additional four rooms which also take you out to the breathtaking pool area with a hot tub, cabana, game area, and a water slide. The yard is professionally landscaped with stone walls, perennials, and a circular driveway. Tucked in back is an additional detached three car garage, with an office, and a full bathroom for the car enthusiast. This property is stunning and the perfect staycation home. Convenient location, close to the highway, the shoreline, and many amenities.
- Last Change Type: Closed
Rooms&Units Description
- Rooms Total: 13
- Room Count: 12
- Rooms Additional: Gym,Laundry Room
- Laundry Room Info: Main Level
Location Details
- County Or Parish: New London
- Neighborhood: Gilman
- Directions: GPS friendly
- Zoning: RU-1
- Elementary School: Fields Memorial
- High School: Per Board of Ed
Property Details
- Lot Description: Open Lot,Lightly Wooded,Professionally Landscaped
- Parcel Number: 2469826
- Sq Ft Est Heated Above Grade: 3003
- Sq Ft Est Heated Below Grade: 1793
- Acres: 2.0400
- Potential Short Sale: No
- New Construction Type: No/Resale
- Construction Description: Frame
- Basement Description: Full With Walk-Out,Fully Finished,Heated,Cooled,Liveable Space,Storage
- Showing Instructions: 24 Hr Notice- Listing agent to be present.
Property Features
- Energy Features: Generator,Thermopane Windows
- Nearby Amenities: Golf Course,Health Club,Lake,Medical Facilities,Park,Shopping/Mall,Stables/Riding
- Appliances Included: Gas Cooktop,Oven/Range,Wall Oven,Microwave,Range Hood,Refrigerator,Dishwasher
- Interior Features: Audio System,Auto Garage Door Opener,Cable - Available,Central Vacuum,Open Floor Plan,Security System
- Exterior Features: Cabana,Deck,French Doors,Garden Area,Hot Tub,Patio,Porch,Shed,Stone Wall
- Exterior Siding: Vinyl Siding
- Style: Ranch
- Driveway Type: Circular,Paved
- Foundation Type: Concrete
- Roof Information: Fiberglass Shingle
- Cooling System: Ceiling Fans,Central Air
- Heat Type: Hydro Air
- Heat Fuel Type: Propane
- Garage Parking Info: Attached Garage,Detached Garage
- Garages Number: 5
- Water Source: Private Well
- Hot Water Description: Propane
- Attic Description: Access Via Hatch
- Fireplaces Total: 1
- Waterfront Description: Not Applicable
- Fuel Tank Location: In Ground
- Swimming Pool YN: 1
- Pool Description: Pool House,In Ground Pool,Heated,Slide,Salt Water,Safety Fence
- Attic YN: 1
- Seating Capcity: Under Contract
- Sewage System: Septic
Fees&Taxes
- Property Tax: $ 7,953
- Tax Year: July 2022-June 2023
Miscellaneous
- Possession Availability: Negotiable
- Mil Rate Total: 27.000
- Mil Rate Base: 27.000
- Virtual Tour: https://vimeo.com/user147161605/download/710200473/e4a53eb2ff
- Financing Used: Conventional Fixed
- Display Fair Market Value YN: 1
Courtesy of
- Office Name: William Pitt Sotheby's Int'l
- Office ID: 12829
This style property is located in is currently Single Family For Sale and has been listed on RE/MAX on the Bay. This property is listed at $ 729,000. It has 4 beds bedrooms, 5 baths bathrooms, and is 4796 sq ft. The property was built in 2006 year.
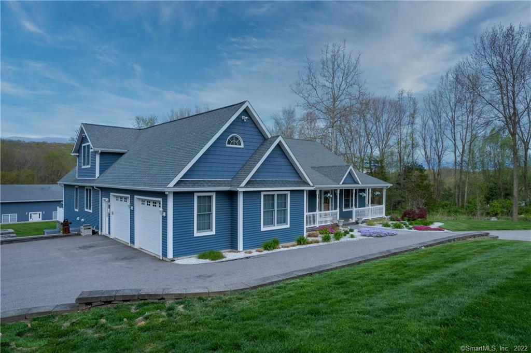
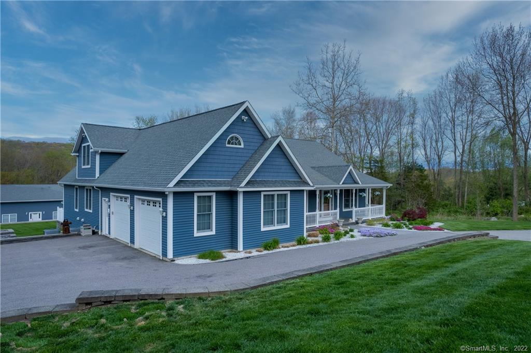
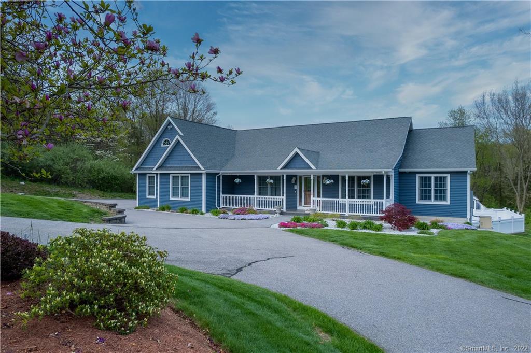
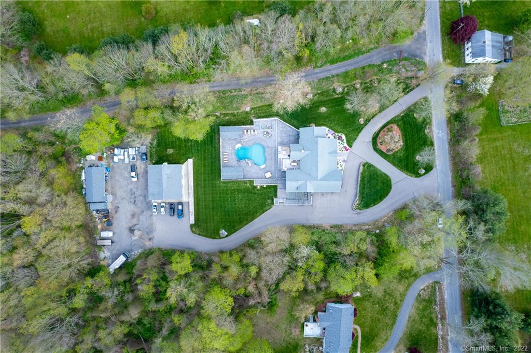
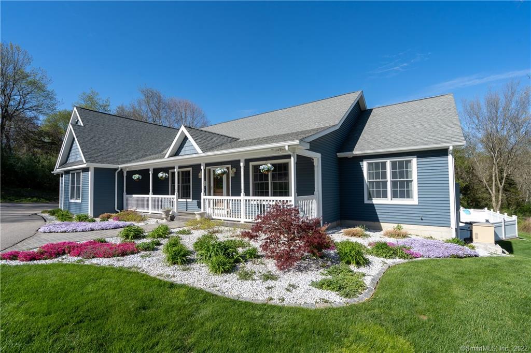
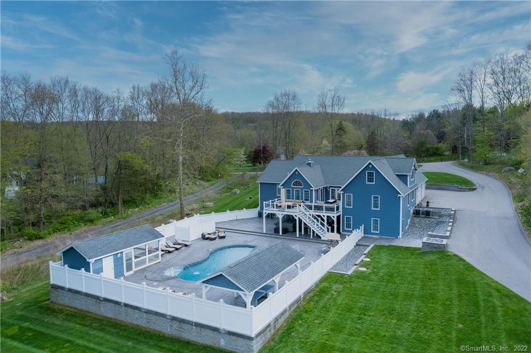
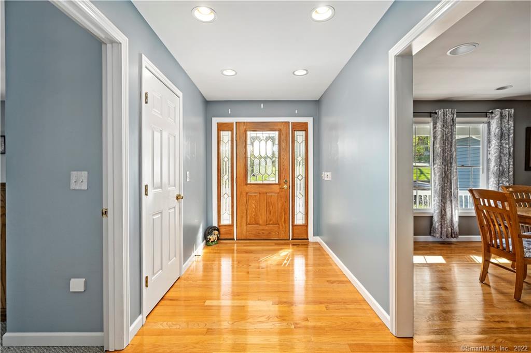
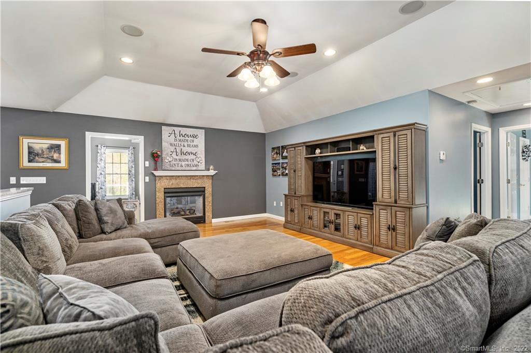
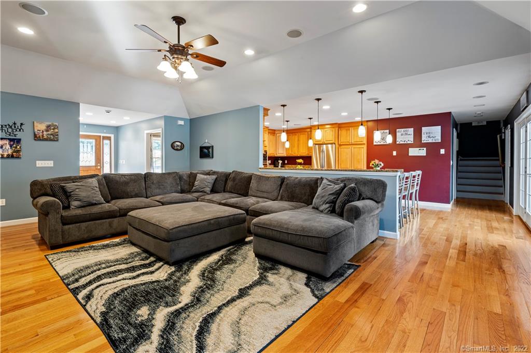
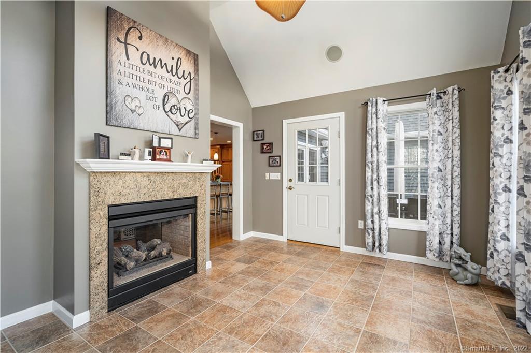
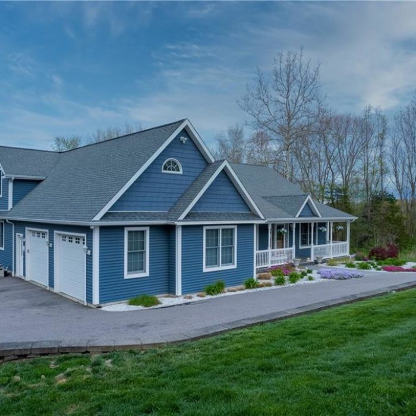
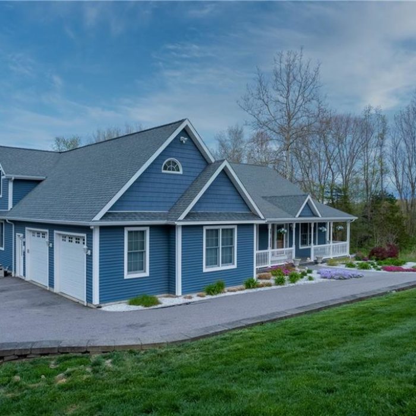
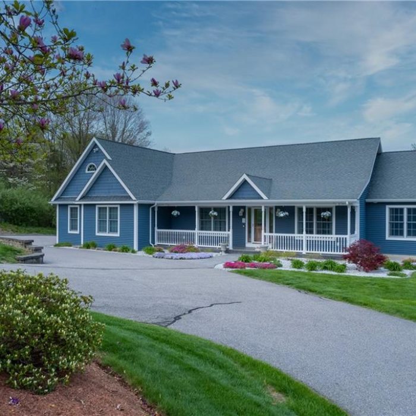
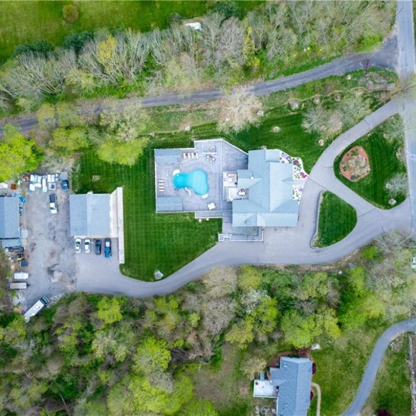
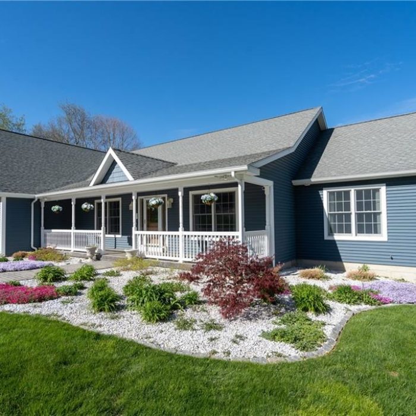
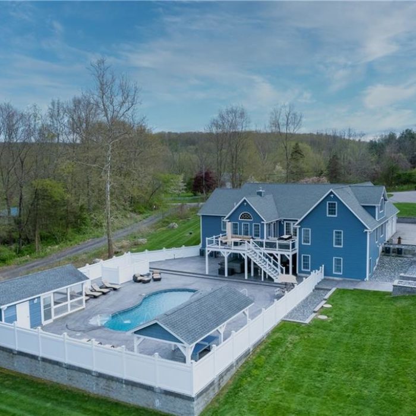
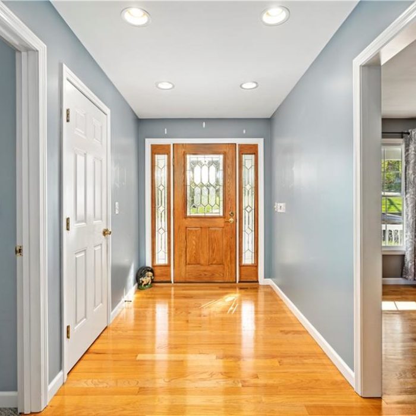
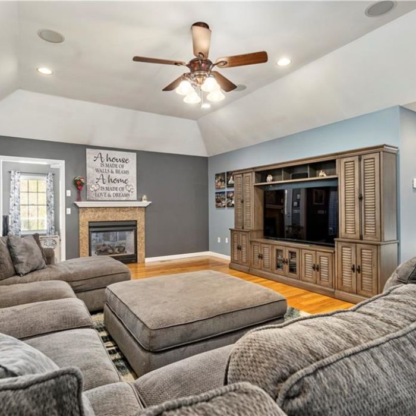
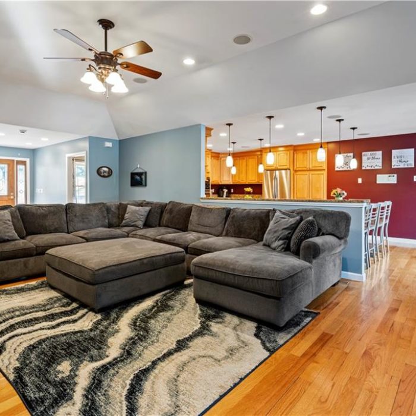
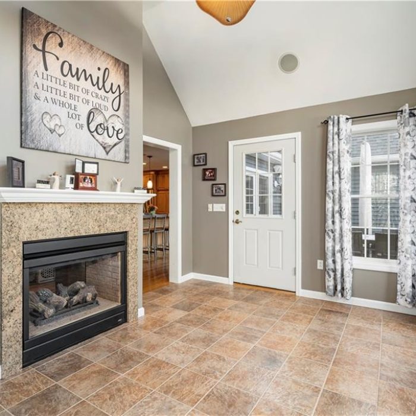
Recent Comments