Single Family For Sale
$ 1,200,000
- Listing Contract Date: 2022-04-25
- MLS #: 170484937
- Post Updated: 2022-05-04 19:29:57
- Bedrooms: 4
- Bathrooms: 4
- Baths Full: 3
- Baths Half: 1
- Area: 3293 sq ft
- Year built: 2000
- Status: Under Contract
Description
Custom built home privately situated on 5.63 acres located on desirable Farmholme Road in Stonington. This classic and timeless design has high-end finishes, vaulted ceilings, white oak wide plank flooring, white cedar shake siding, and unique architectural details. Kitchen has Vermont Danby marble island with stainless countertops and professional appliances. Open and bright dining area is filled with natural light and is perfect for entertaining while the inviting living room has beautiful white oak flooring and a gorgeous Rumford fieldstone fireplace. Exquisite master bedroom has a cedar closet with built-in custom cabinetry and travertine tiled bathrooms have Spanish Crema marble counters. Many rooms in the home were custom painted by local artist Karen Oakley. Enjoy outdoor fieldstone patios and a California style open air porch overlooking the beautifully landscaped backyard. Put your finishing touches on the separate 1100 SF apartment which has been approved by the town and plans in place. Build-out has been started and can be completed to Buyers specifications.
- Last Change Type: Under Contract
Rooms&Units Description
- Rooms Total: 10
- Room Count: 3
- Rooms Additional: Mud Room,Sitting Room
- Laundry Room Info: Main Level
Location Details
- County Or Parish: New London
- Neighborhood: N/A
- Directions: Route 1 to Farmholme and house down shared driveway on right
- Zoning: RR-80
- Elementary School: Per Board of Ed
- High School: Stonington
Property Details
- Lot Description: Lightly Wooded,Professionally Landscaped
- Parcel Number: 2077514
- Sq Ft Est Heated Above Grade: 3293
- Acres: 5.6300
- Potential Short Sale: No
- New Construction Type: No/Resale
- Construction Description: Frame
- Basement Description: Full,Unfinished
- Showing Instructions: Use Show Assist
Property Features
- Appliances Included: Gas Range,Microwave,Refrigerator,Dishwasher,Washer,Dryer
- Exterior Features: Balcony,French Doors,Patio,Porch
- Exterior Siding: Wood
- Style: Contemporary
- Driveway Type: Crushed Stone
- Foundation Type: Concrete
- Roof Information: Asphalt Shingle
- Cooling System: None
- Heat Type: Hot Water
- Heat Fuel Type: Oil
- Garage Parking Info: Off Street Parking
- Water Source: Private Well
- Hot Water Description: Oil
- Attic Description: Access Via Hatch
- Fireplaces Total: 1
- Waterfront Description: Not Applicable
- Fuel Tank Location: In Basement
- Attic YN: 1
- Seating Capcity: Active
- Sewage System: Septic
Fees&Taxes
- Property Tax: $ 9,733
- Tax Year: July 2021-June 2022
Miscellaneous
- Possession Availability: Negotiable
- Mil Rate Total: 24.690
- Mil Rate Tax District: 0.840
- Mil Rate Base: 23.850
- Virtual Tour: https://app.immoviewer.com/landing/unbranded/6266ff85b4fde757f88d5078
Courtesy of
- Office Name: Stonington Realty, LLC
- Office ID: STNN60
This style property is located in is currently Single Family For Sale and has been listed on RE/MAX on the Bay. This property is listed at $ 1,200,000. It has 4 beds bedrooms, 4 baths bathrooms, and is 3293 sq ft. The property was built in 2000 year.
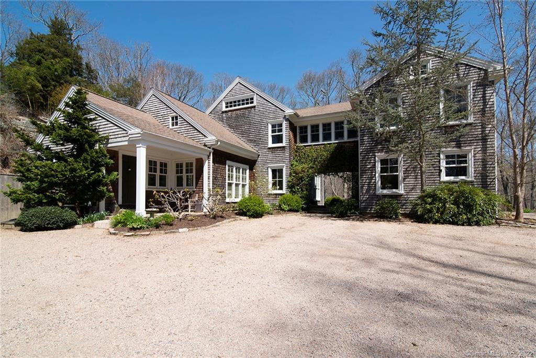
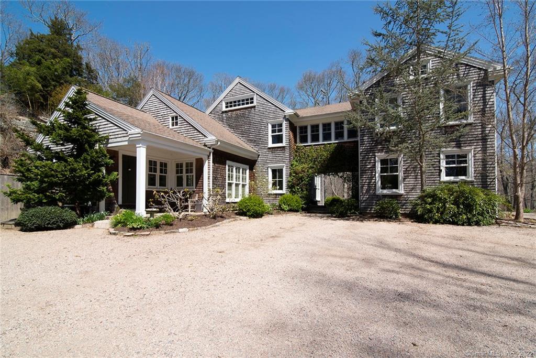
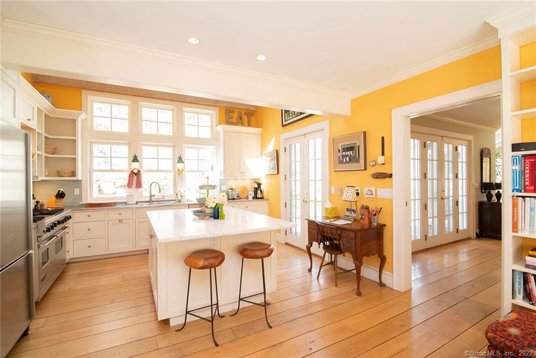
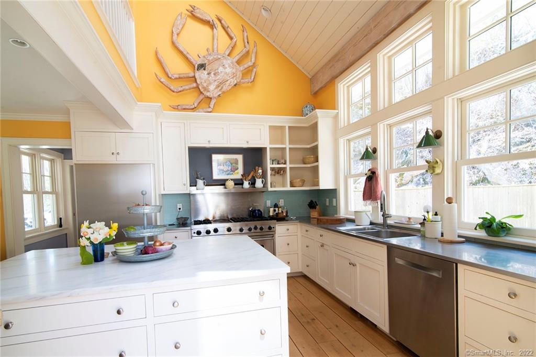
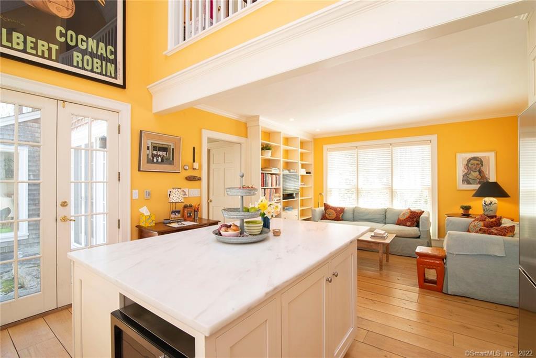
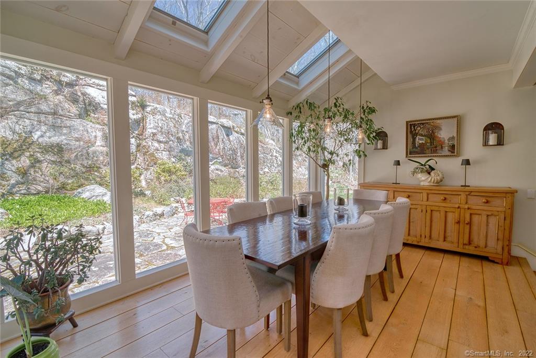

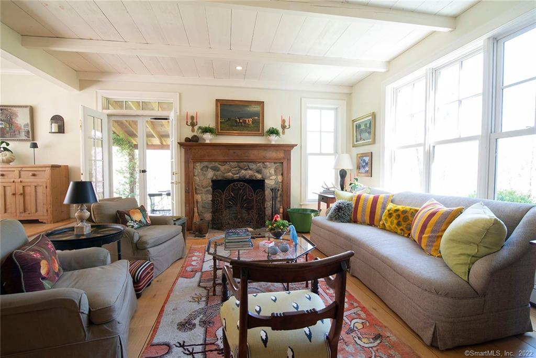
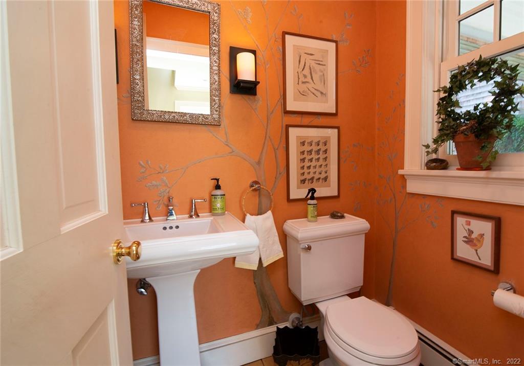
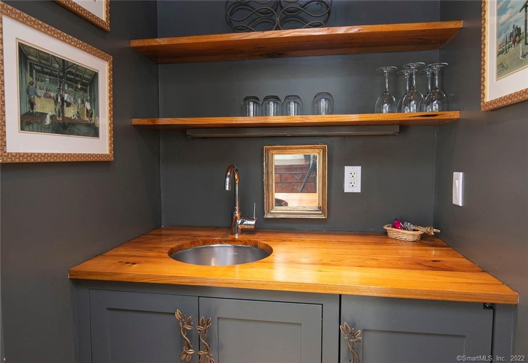
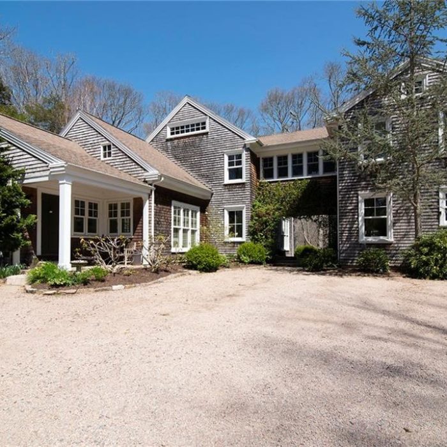
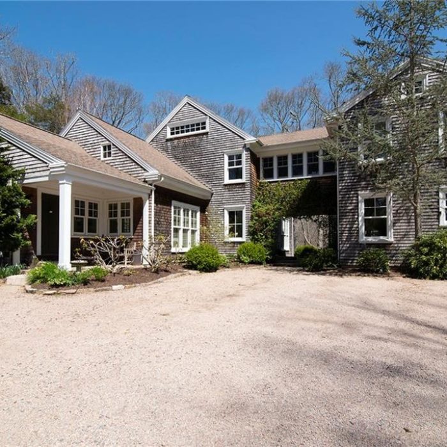
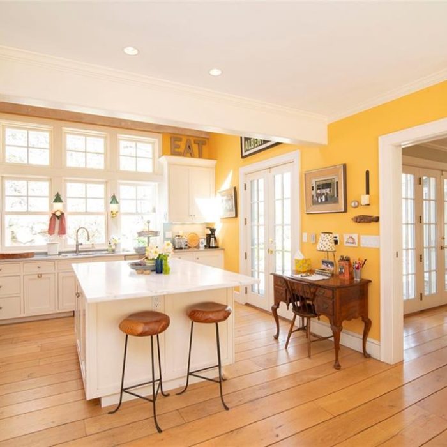
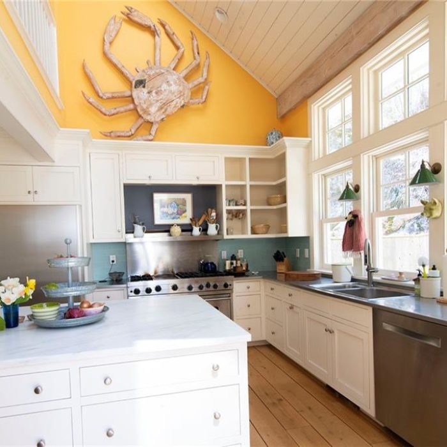

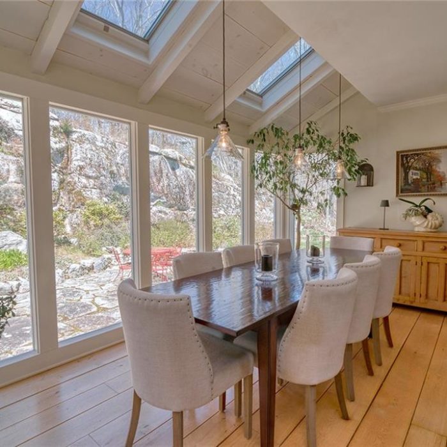
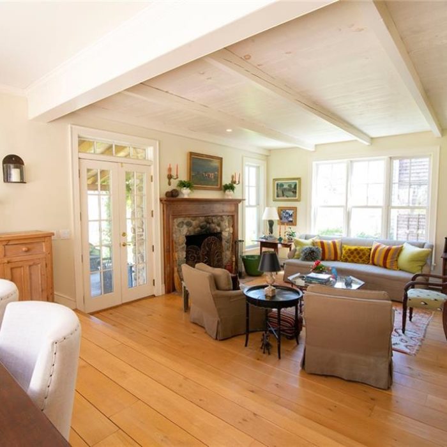
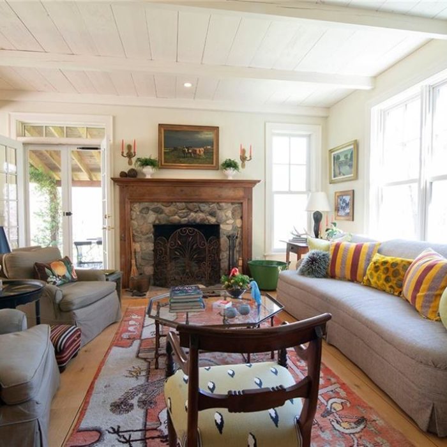
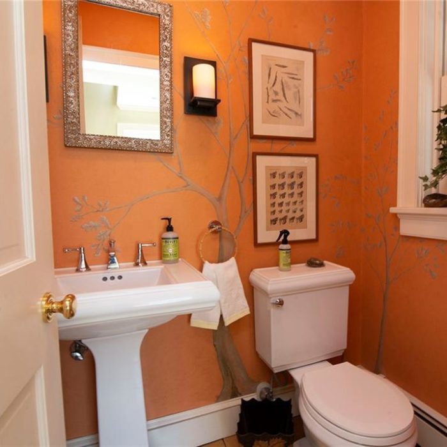
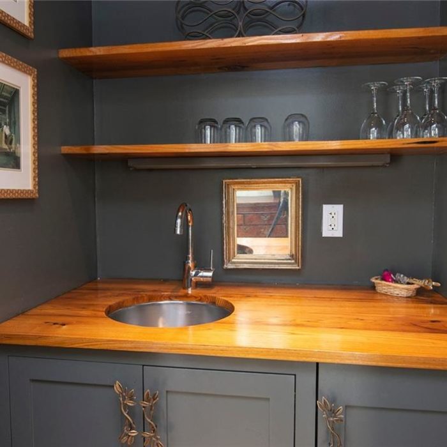
Recent Comments