Single Family For Sale
$ 665,000
- Listing Contract Date: 2020-01-13
- MLS #: 170263649
- Post Updated: 2022-09-12 10:51:06
- Bedrooms: 4
- Bathrooms: 3
- Baths Full: 2
- Baths Half: 1
- Area: 3100 sq ft
- Year built: 2020
- Status: Closed
Description
Stunning home to be built in The Orchards. Choose all your selections to make it truly your Dream home. Four Bedrooms, two and a half baths with room to expand to a five bedrooms. By Carrier has been building quality homes since 1971. They are known for their energy efficiency, The quality of their finishes, and their Five Year Warranty. Home is priced with a three car garage, and a walk-out basement. The Orchards has a community pool, clubhouse. tennis courts, and walking trails. Let us create your dream home on one of the best lots in the Orchards.
- Last Change Type: Closed
Rooms&Units Description
- Rooms Total: 10
- Room Count: 9
- Rooms Additional: Bonus Room,Laundry Room,Mud Room
- Laundry Room Info: Upper Level
- Laundry Room Location: Laundry room
Location Details
- County Or Parish: New London
- Neighborhood: N/A
- Directions: Boston Post Rd. to Plum Hill. Turn Left onto Arbor Crossing. Turn left unto Partridge Ct. Model Home is at 49 Arbor Crossing.
- Zoning: R40
- Elementary School: Lillie B. Haynes
- High School: East Lyme
Property Details
- Lot Description: In Subdivision,Cleared
- Parcel Number: 999999999
- Subdivision: The Orchards
- Sq Ft Est Heated Above Grade: 3100
- Acres: 0.8000
- Potential Short Sale: No
- New Construction Type: To Be Built
- Construction Description: Frame
- Basement Description: Full,Unfinished,Concrete Floor
- Showing Instructions: Call listing Agent
Property Features
- Association Amenities: Basketball Court,Club House,Guest Parking,Private Rec Facilities,Pool,Tennis Courts
- Energy Features: Home Energy Rating,Extra Insulation,Programmable Thermostat,Thermopane Windows
- Nearby Amenities: Basketball Court,Golf Course,Lake,Medical Facilities,Playground/Tot Lot,Shopping/Mall,Tennis Courts
- Appliances Included: Allowance,Disposal
- Interior Features: Auto Garage Door Opener,Cable - Pre-wired,Security System
- Exterior Features: Patio,Sidewalk,Underground Utilities
- Exterior Siding: Vinyl Siding
- Style: Colonial
- Driveway Type: Paved
- Foundation Type: Concrete
- Roof Information: Asphalt Shingle
- Cooling System: Central Air,Zoned
- Heat Type: Hot Air
- Heat Fuel Type: Propane
- Garage Parking Info: Attached Garage
- Garages Number: 3
- Water Source: Public Water Connected
- Hot Water Description: Tankless Hotwater
- Attic Description: Access Via Hatch
- Waterfront Description: Not Applicable
- Fuel Tank Location: In Ground
- Attic YN: 1
- Seating Capcity: Under Contract
- Sewage System: Public Sewer Connected
Fees&Taxes
- Association Fee Includes: $ 0
- HOAYN: 1
- HOA Fee Amount: 65
- HOA Fee Frequency: Monthly
- Tax Year: July 2019-June 2020
Miscellaneous
- Possession Availability: Over 90 Days
- Mil Rate Total: 28.150
- Financing Used: Assumed Conventional
- Display Fair Market Value YN: 1
Courtesy of
- Office Name: Berkshire Hathaway NE Prop.
- Office ID: BHHS60
This style property is located in is currently Single Family For Sale and has been listed on RE/MAX on the Bay. This property is listed at $ 665,000. It has 4 beds bedrooms, 3 baths bathrooms, and is 3100 sq ft. The property was built in 2020 year.
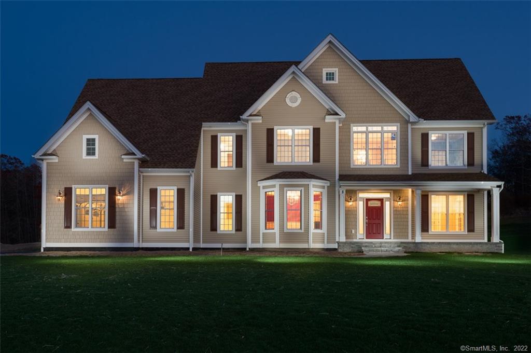
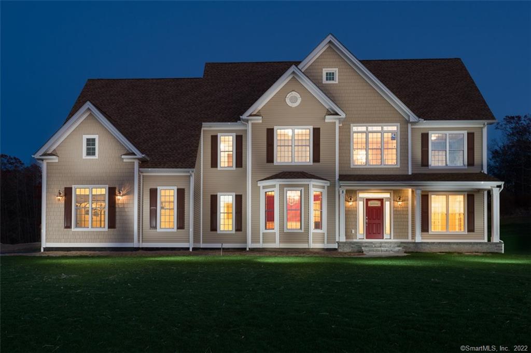
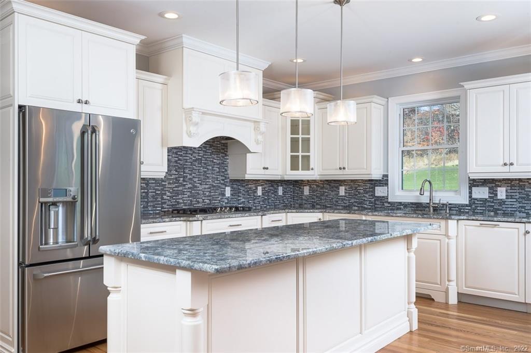
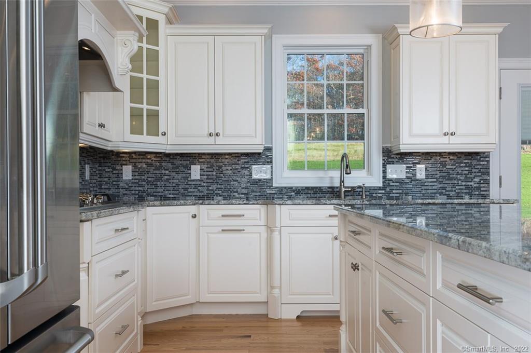
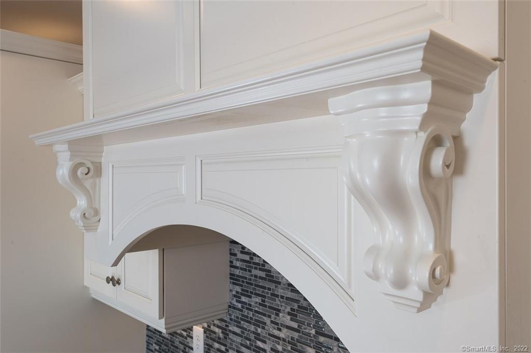
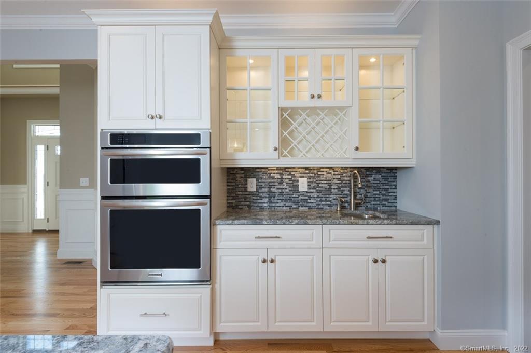
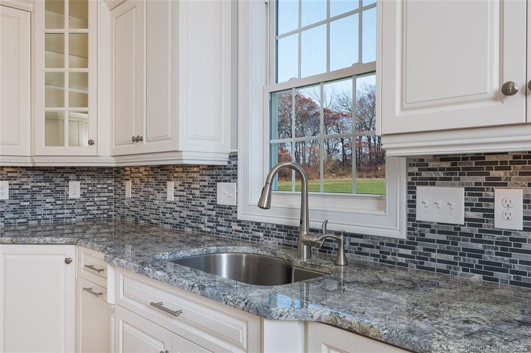
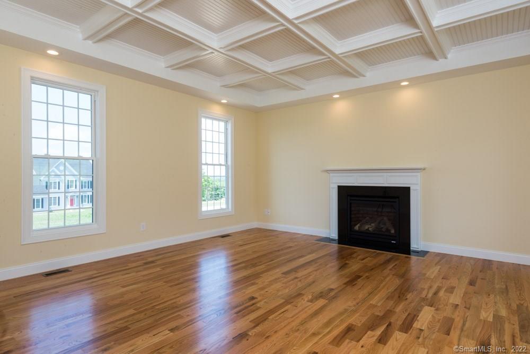
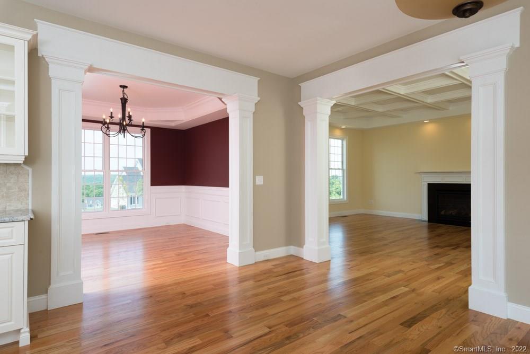
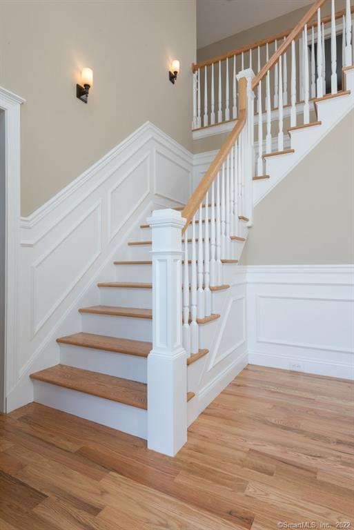
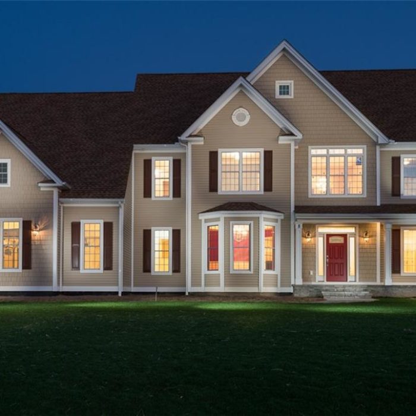
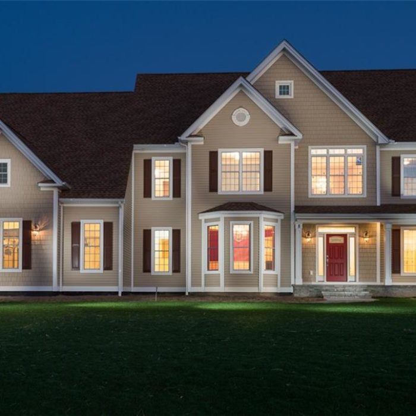
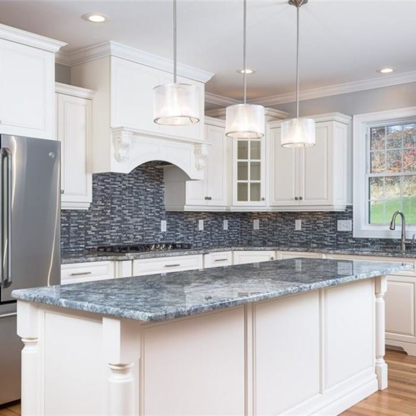
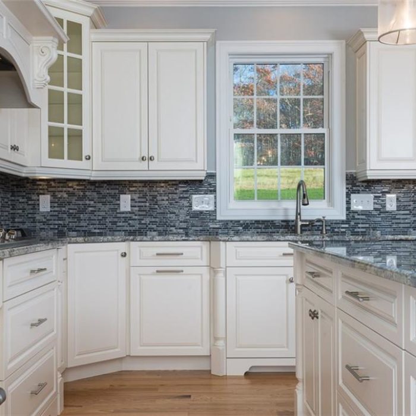
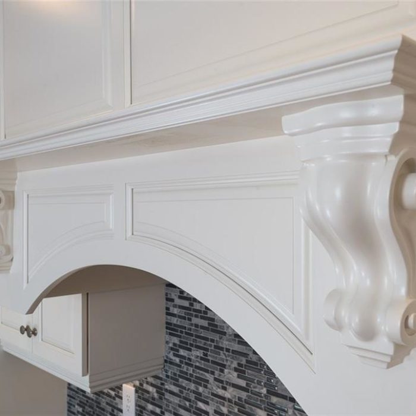
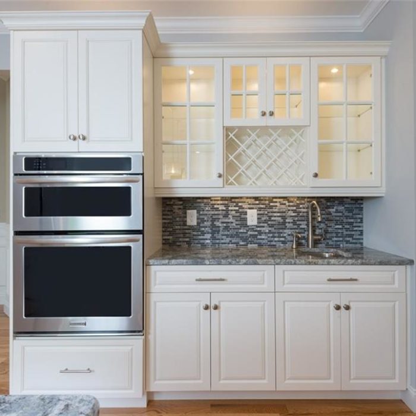
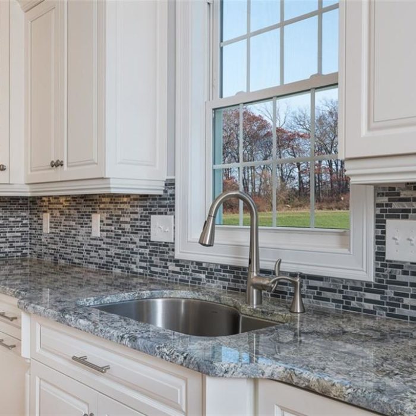
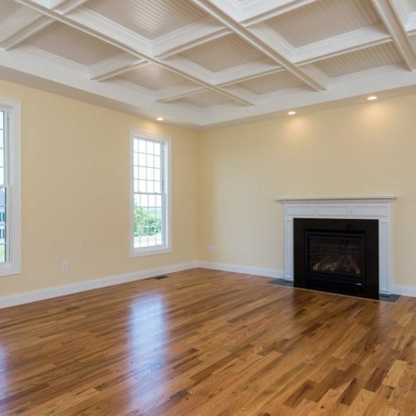
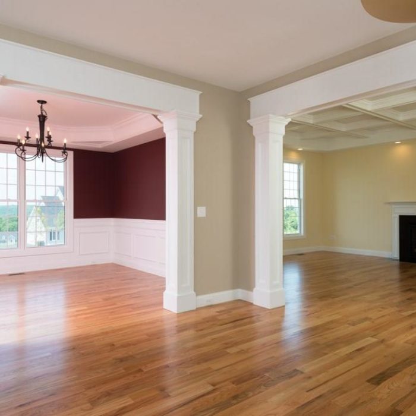
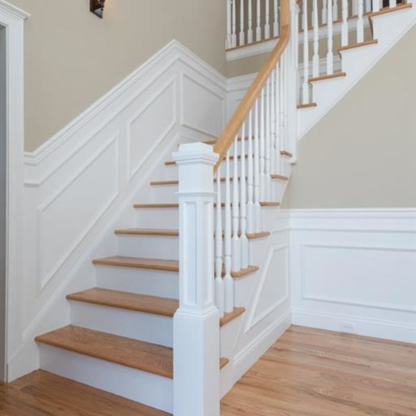
Recent Comments